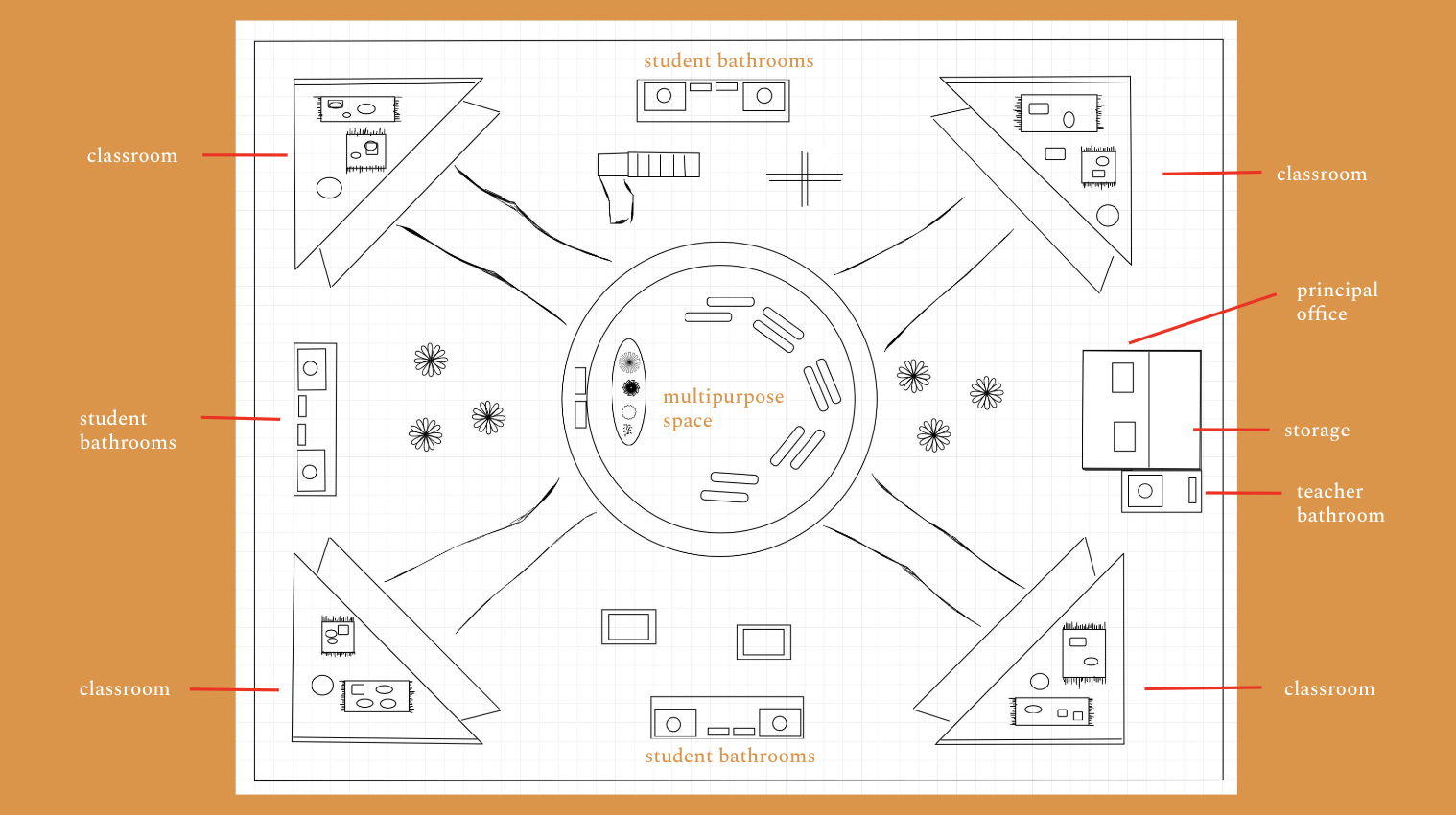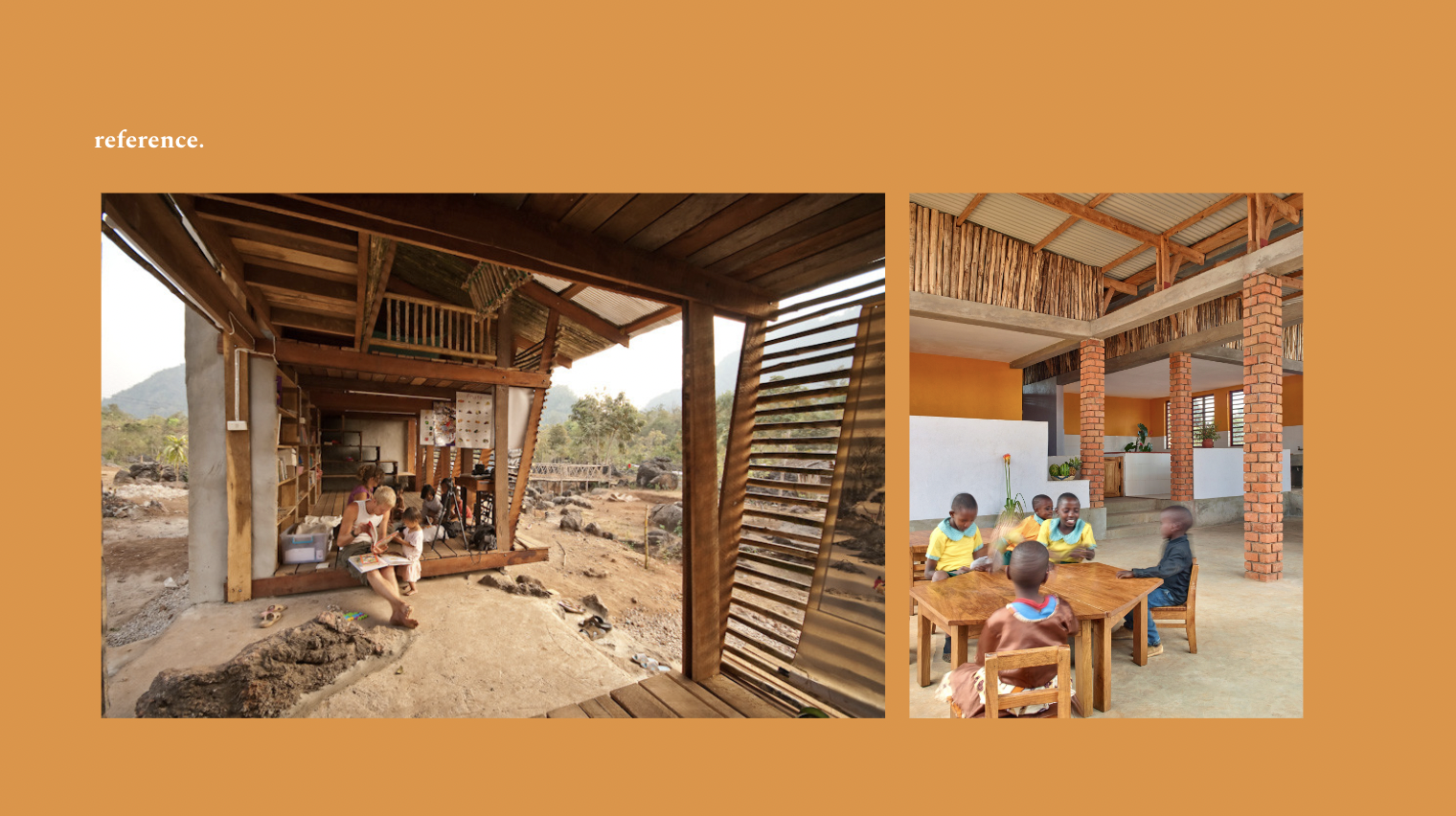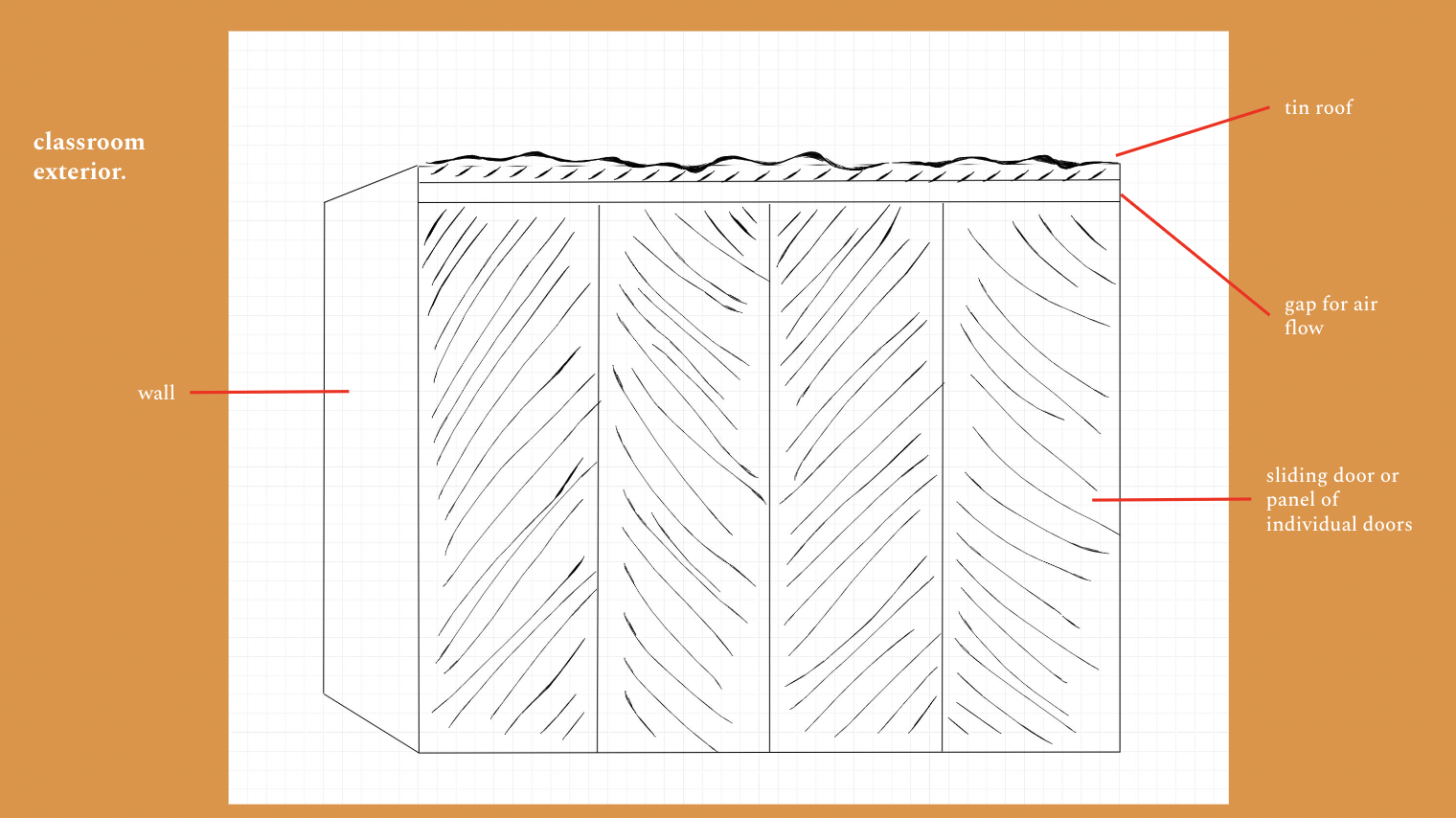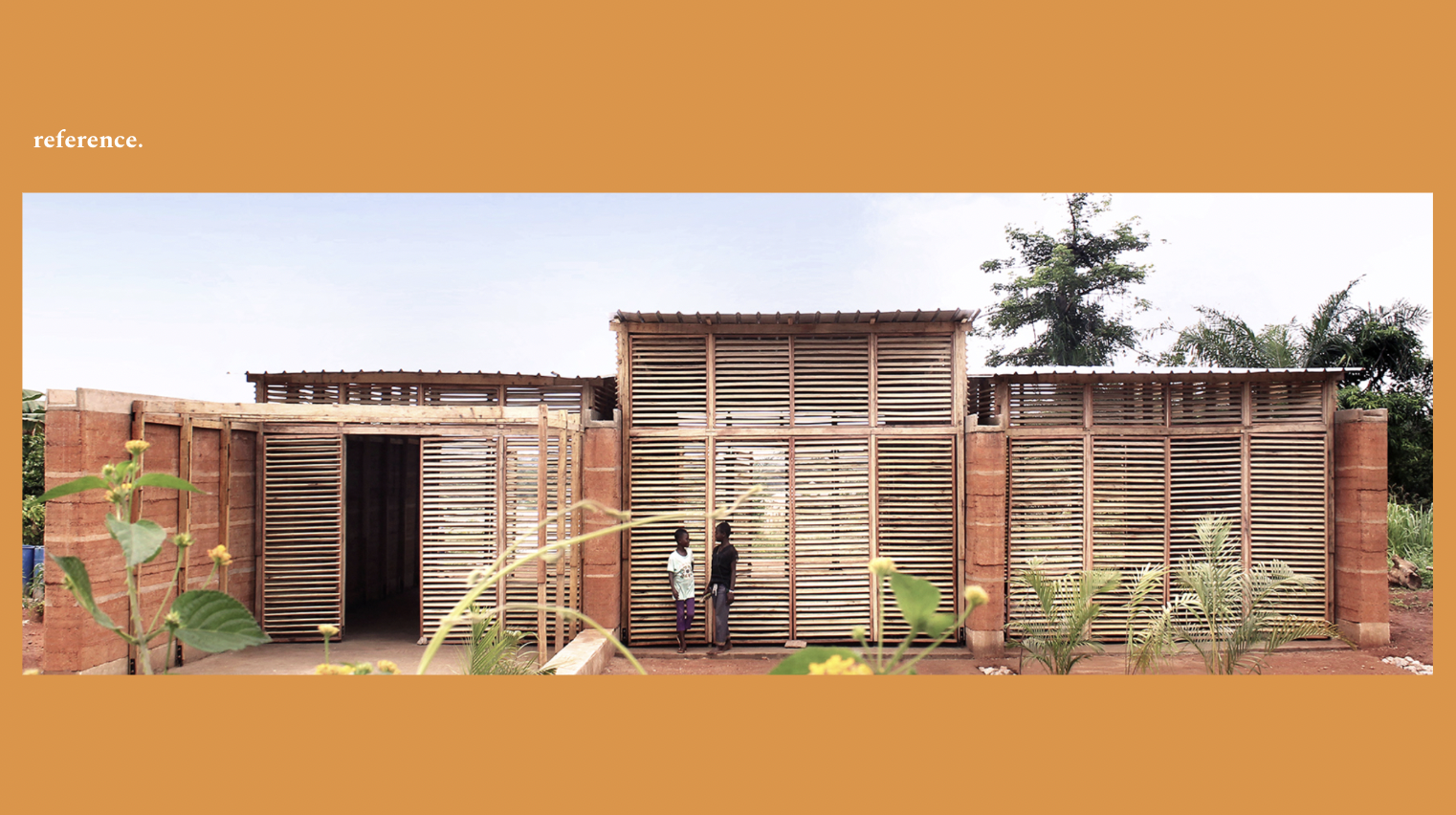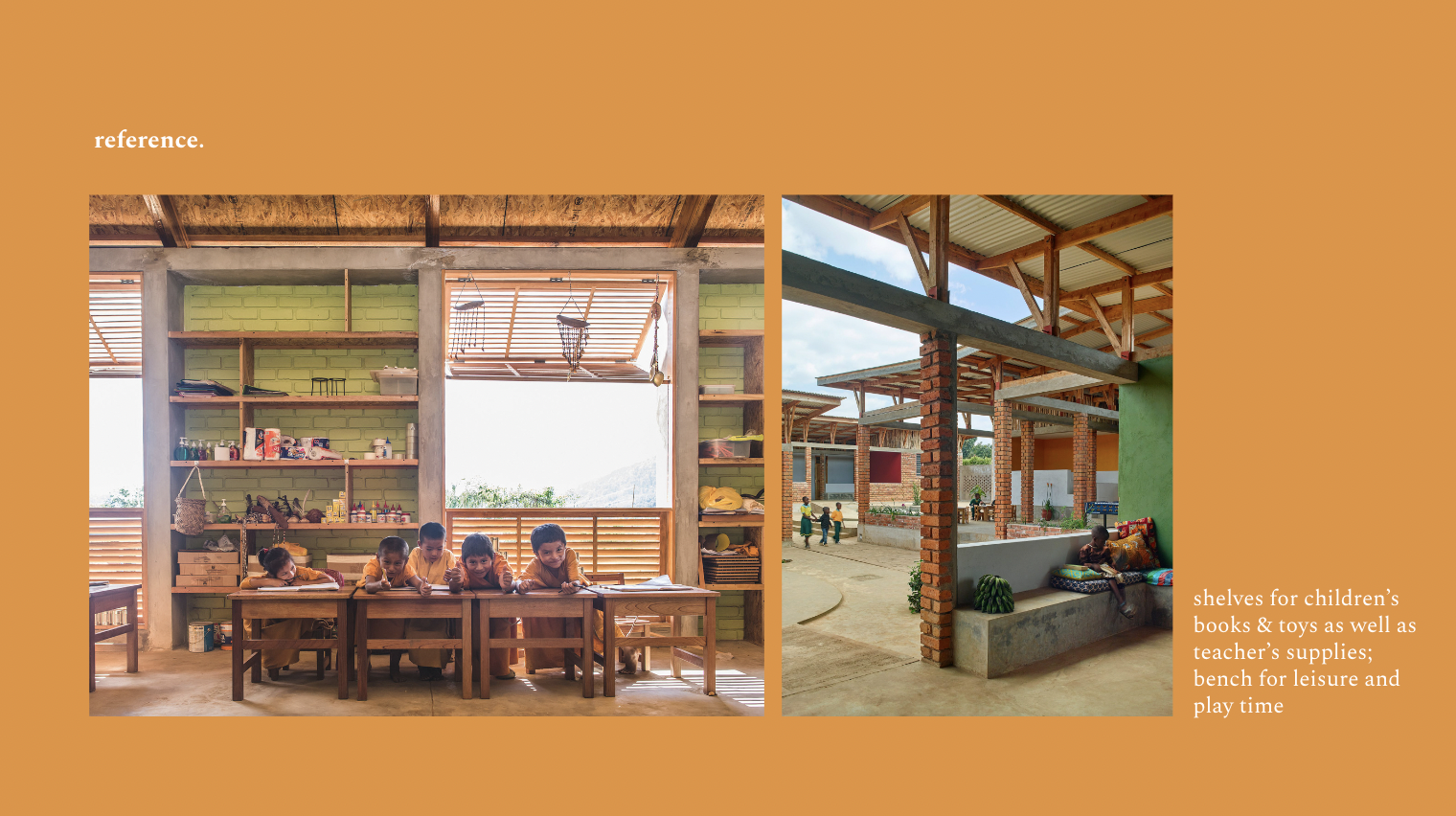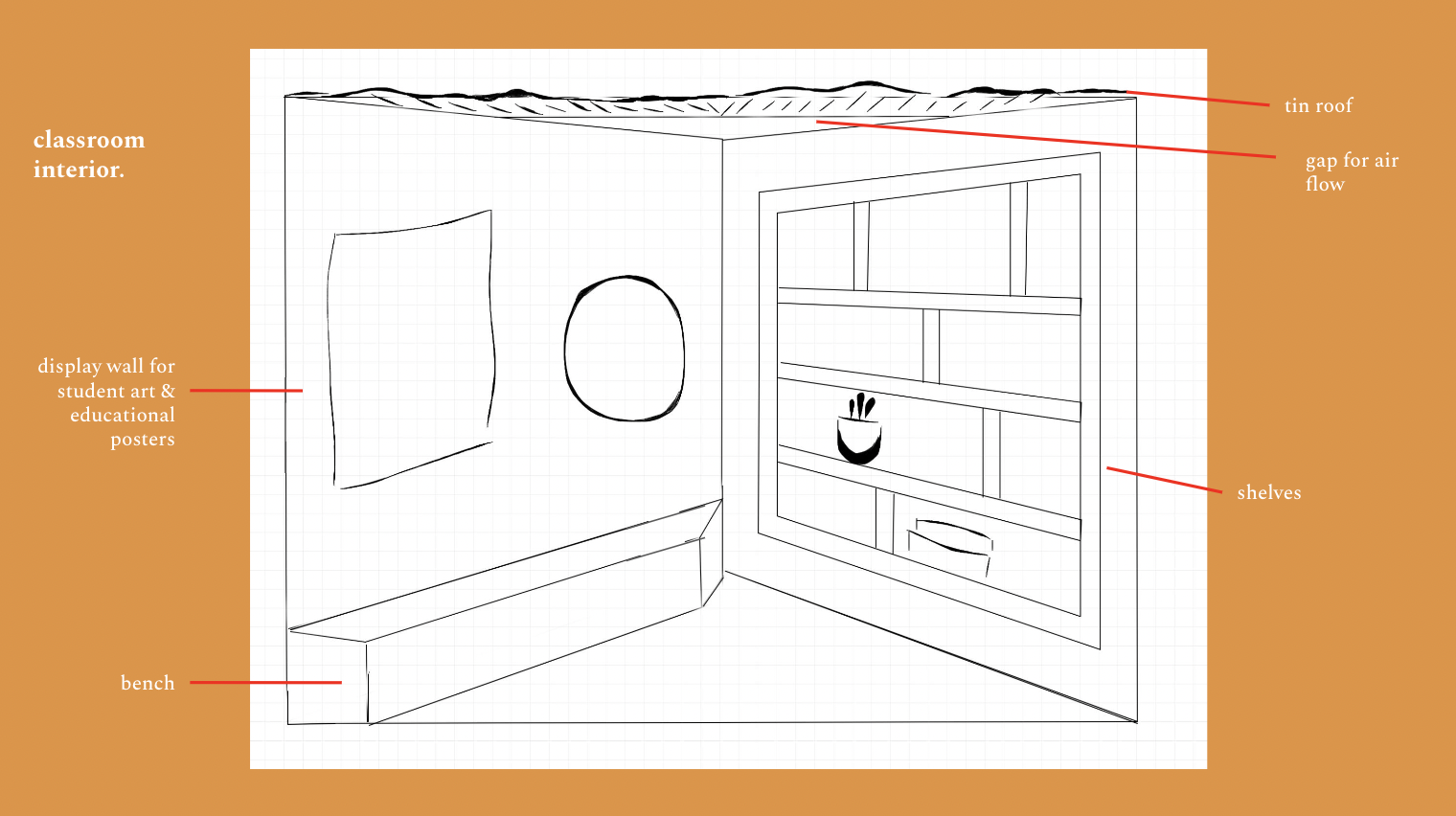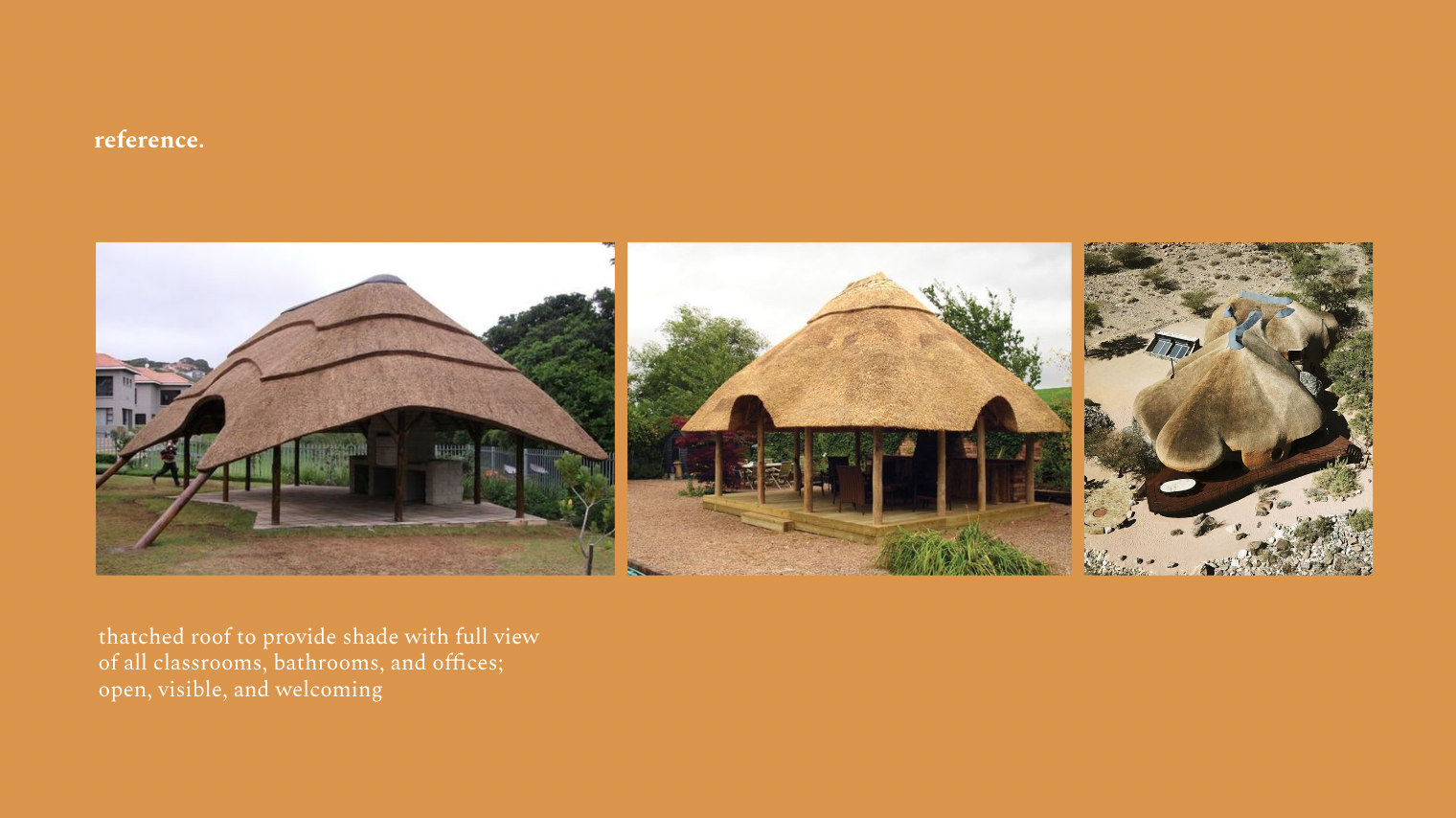
ponka preschool.
an indoor-outdoor early education campus.
spatial design & strategy.
name: ponka preschool
in collaboration with: edesia
services provided: spatial design & strategy
location: lungi, sierra leone
budget: $50,000
year: 2023
edesia — a non-profit and social enterprise countering malnutrition around the world with their food products — was looking to build a preschool in addition to the primary and secondary schools they have built in lungi, sierra leone. the brief called for a flexible indoor-outdoor space with four classrooms, a multipurpose space, ramp access, office space for the principal and on-site bathrooms to accommodate 60 children.
i started by delving into principles of early childhood education (ece) as they pertain to space, drawing heavily on the reggio emilia philosophy that has characterized much of contemporary ece. spatially, the classroom acts as the “third teacher” becoming an arena for interactive and collaborative learning. natural light, flexible interiors for children to make their own modifications, views of the outdoors, materials that mimic that of the home and displays for school projects were all central tenets from the research that informed the design.
to indigenize western studies of ece, i took to the few studies available on ece in west african contexts. the most contextually relevant and accessible forms of ece are community-based and religious as they are the most localized — as opposed to state-run and private entities which are heavily western influenced and inaccessible respectively. educational materials are to be adapted to local understandings to nurture children’s understanding of their own environment with cultural games and traditions incorporated into the curriculum.
drawing on both global and contextual references that include the works of francis kere, i conceived of a preschool “campus” in which the interior and exterior flow freely into each other and engagement with the grounds is reinforced from every vantage point. the four triangular classrooms form the perimeter of the campus and open to its center where the multipurpose space sits. each classroom has a ramp and shaded pathway leading to the multipurpose space with play areas, greenery, bathrooms, the principal’s office, and storage space peppered in between. materials will mimic that of local homes with wood, tin, and clay fixed with wooded panels to optimize for both shade and cross ventilation.
